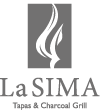Meetings, Conferences, & Seminars


A variety of venues flexibly accommodates meetings large or small, formal or casual. Our skilled planners will propose the ideal room configuration and style to meet your objectives.
Sample Floor Plans / Venue Configurations
Classroom
Theater
Hollow Square
Oval
Venue Dimensions, Power, & Capacities
| Venue | Floor Area | Depth | Span | Ceiling Height | Electric Power | Capacity | ||||
|---|---|---|---|---|---|---|---|---|---|---|
| m2 | m | m | m | kw | Classroom | Theater | Hollow Square | Oval | ||
| Adan | A + B | 425 | 25 | 17 | 4.5 | 44 | 306 | 462 | — | — |
| A | 293 | 17 | 17 | 4.5 | 24 | 180 | 294 | 50 | — | |
| B | 132 | 17 | 7.8 | 4.5 | 24 | 80 | 150 | 54 | 30 | |
| Foyer | 119 | 14 | 8 | 2.7 | 2 | — | — | — | — | |
| yuuna | 80 | 10 | 8 | 2.7 | 2 | 54 | 80 | 32 | 26 | |
| Fukugi | 72 | 12 | 6 | 2.7 | 4 | 42 | 70 | 28 | 24 | |
| Deigo | 53 | 8.1 | 6.6 | 2.7 | 2 | 24 | 36 | 20 | 20 | |
| Garden Room (2F) | 86 | 22.1 | 3.9 | 2.7 | — | — | 40 | — | — | |
Call us to plan your event
TEL.: +81(0)98-864-1196
Daily between 10 a.m. and 6 p.m.

































