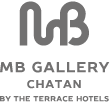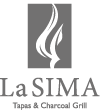Meetings, Conferences, & Seminars




Whether a conference welcoming delegates from around the world or a high-powered board meeting of colleagues, your event demands expert technical support and hands-on, attentive service.
Seating Configurations

Hollow Square

Classroom

Theater
Dimensions and Capacities
※The maximum power connection is 60 kWh.
| Function Room | |||||
|---|---|---|---|---|---|
| Venue | A | B | A+B | Foyer | |
| Area | m | 100 | 80 | 180 | 108 |
| Length | m | 10 | 8 | 18 | 18 |
| Width | m | 10 | 10 | 10 | 6 |
| Ceiling Height | m | 4 - 6 | 4 - 6 | 4 - 6 | 3.5 |
| Electric Power | kw | 8 | 4 | 12 | 2 |
| Capacity | Classroom | 50 | 36 | 120 | - |
| Theater | 108 | 75 | 204 | - | |
| Hollow Square | 48 | 42 | 72 | - | |
Meeting Room(Central Tower 3F)
















